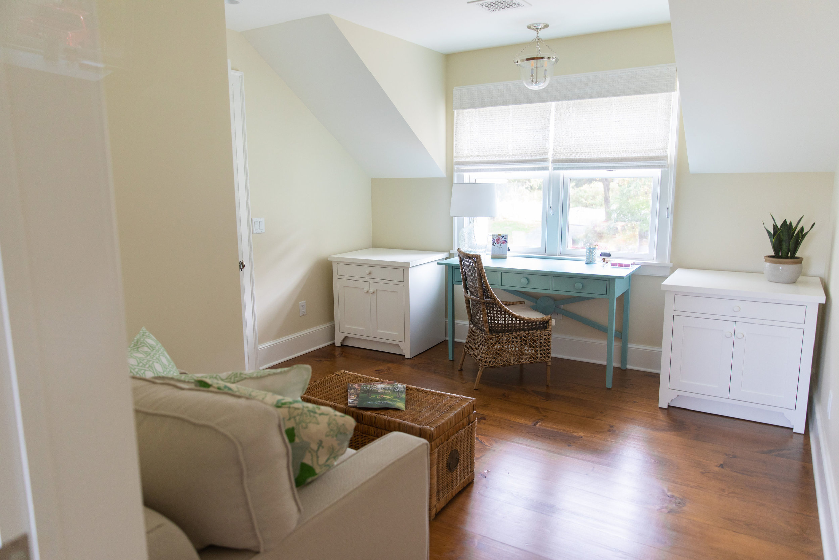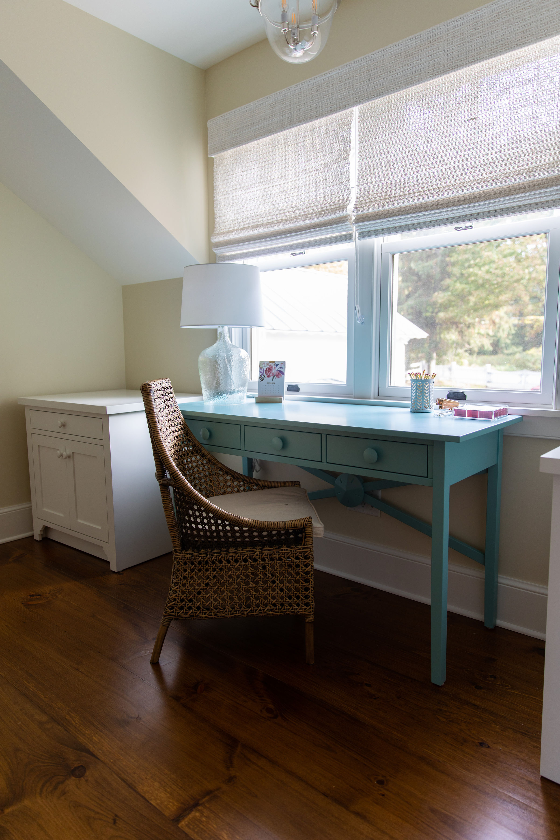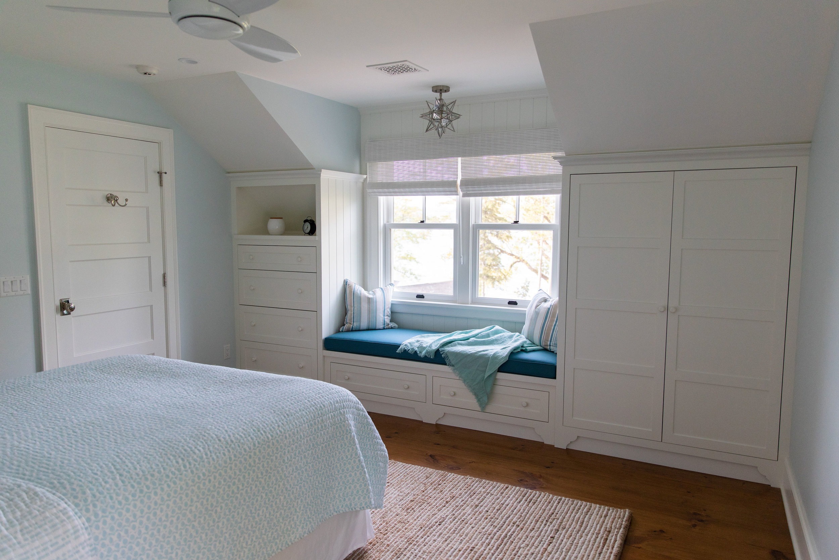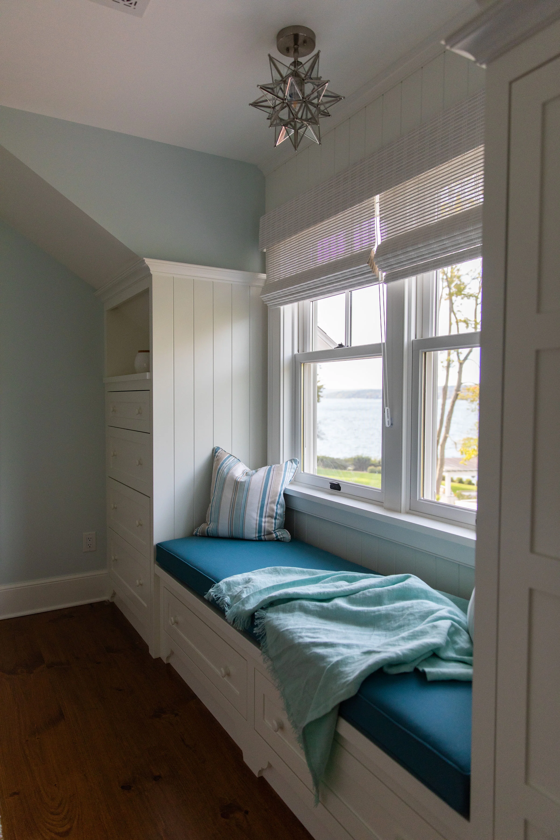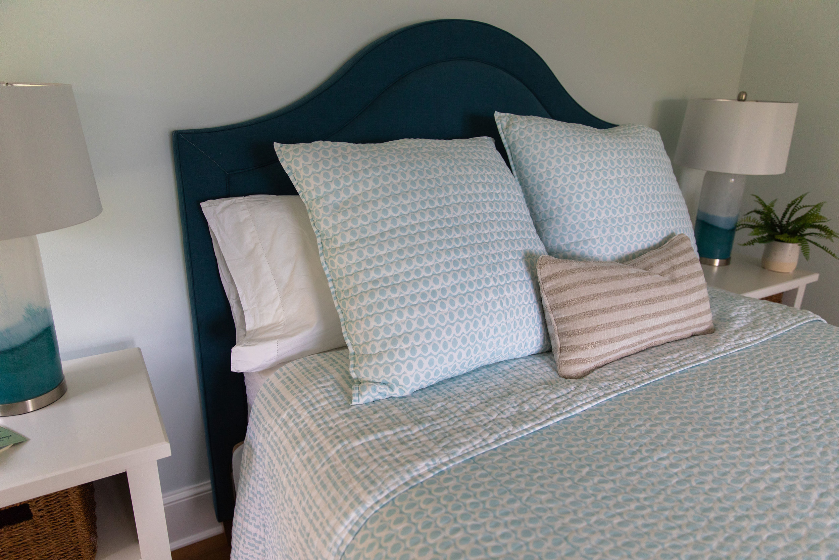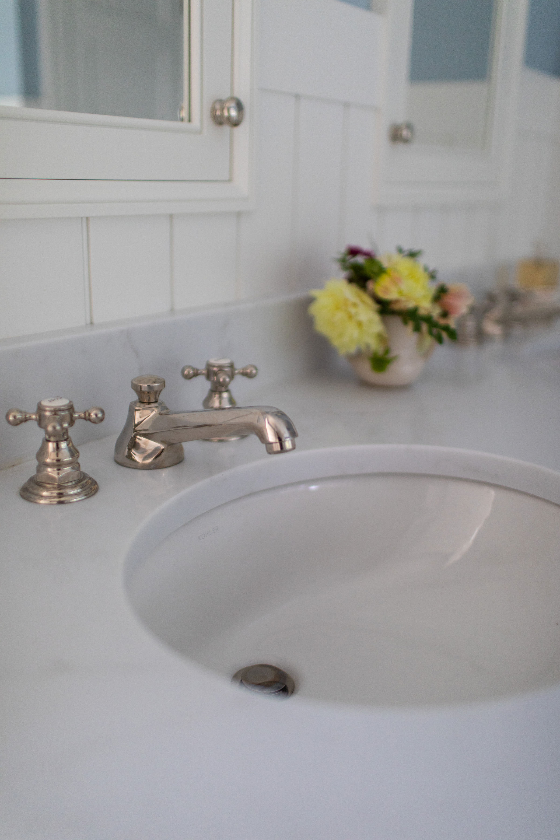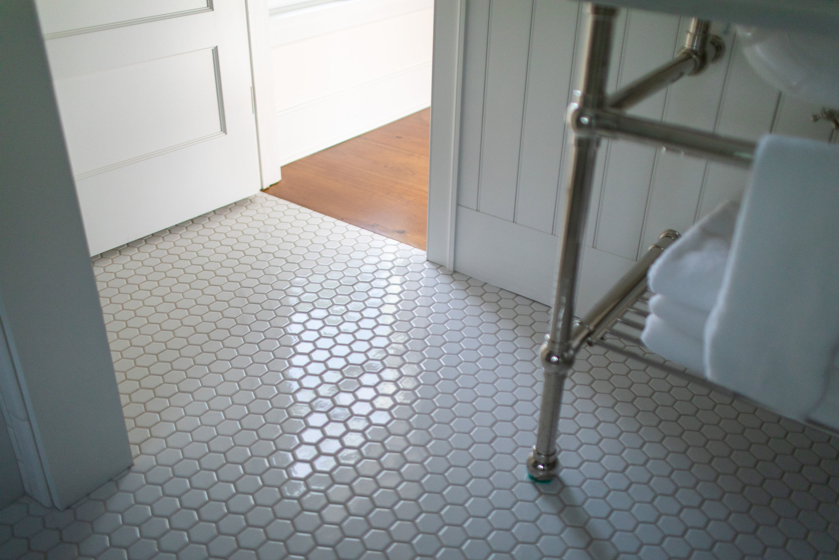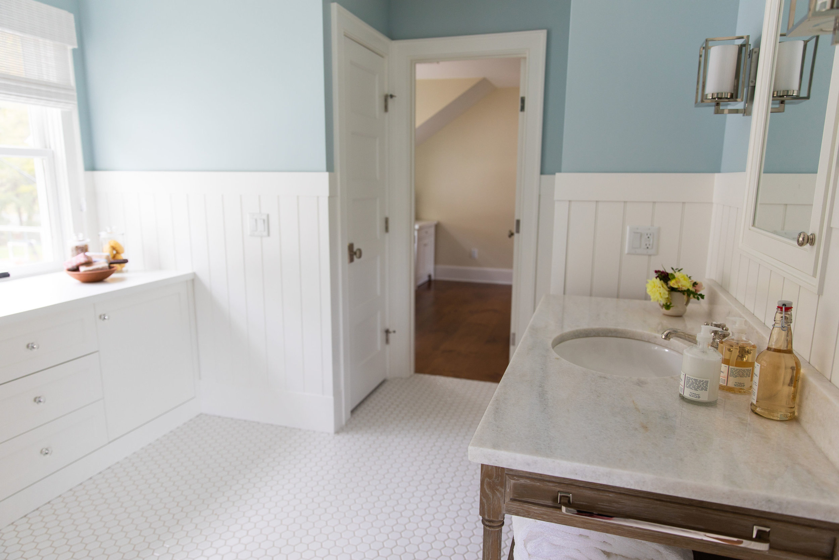"New Old" Cottage Guest House Reveal Part 2 - The Top Floor
This was such a fun client project for us to tackle! Small spaces are always challenging (and particularly when they need to be highly functional as this little guest cottage by the lake does). But problem solving is kind of our thing, so - challenge accepted!
This was a new build (the “Old” part of “New Old” comes from our clients’ request that we make it look and feel like it’s been there forever, slowly evolving over time). The main goal was to keep the cottage’s footprint as small as possible while adding as much storage as possible. And since it's going to play host to a parade of guests at all ages and stages, the finishes, furnishings and textiles need to wear well.
We employed some clever storage solutions and used indoor/outdoor products throughout the house to meet those needs, then leaned on a fresh blue and white color palette, stylish area rugs and just about the coolest light fixtures ever to make each room truly special.
Just to warn you - you're absolutely going to want to take your next vacation right here in our clients' cottage once you see the first floor here in our previous post and the second floor which we're showing you now.
And even though this sweet little cottage isn't available to you, just hang on because there just might be something very, very big on its way from Teaselwood Design that may be of interest to you! How's that for a teaser?! Seriously, follow us on Instagram if you don’t already so you’ll be in the loop!
Now on to more of the "New Old” guest cottage! The second floor holds not one but two cozy sitting rooms, and two comfortable guest bedrooms, both with en suite baths. The palette upstairs is a continuation of the colors downstairs with a mix of watery blues, crisp whites, and a few brights here and there for fun.
It's always nice for guests to have somewhere to sit besides on the beds created a small sitting area off each bedroom.
We gave each sitting area a small-scale (yet comfy!) sofa, and tucked a little writing desk under the window in one of the rooms. That way, guests can catch up on emails or jot down a quick shopping list, all while enjoying a view of the cottage's yard.
Isn't this little fish pattered rug as cute as can be?!
The key to making your guests feel comfortable is thoughtful little touches like you find in boutique hotels - things like local magazines, cute writing essentials, and small snacks and treats.
But let’s be honest - it's the Moravian star ceiling fixture over the window seat that's literally and figuratively the "star" of the room, right?! At night they steal the show and are seen from every window outside.
As far as storage is concerned, we outfitted both upstairs bedrooms with window seats flanked by a built-in dresser and a wardrobe.
The built-ins are mirror images of each other in the two bedrooms.
How fun is this fringe-y little accent pillow?!
One of the bedrooms features a pretty navy blue headboard upholstered in a fabric similar to the one we used on the window seat cushion. It's a great design trick to balance out a space by echoing a contrasting color on opposite sides of the room.
How could we possibly resist those cool ombre ceramic table lamps?!
The second bedroom's headboard was covered in a pretty white upholstery, and we brought in another fun fish pattern, this time on an accent pillow.
We got the majority of the cottage’s bedding from Serena and Lily. This pattern is a cool take on the classic ticking stripe.
This watery blue circle and stripe number seems like it was made to go in a lakeside guest cottage!
Each bedroom has its own full bathroom. Just as we did with the bedrooms, we designed the baths to be exactly the same in terms of layout but changed up colors and style elements to make each one go with its attached bedroom.
We employed two very different console sinks in each - one is a single sink with a wood base in a warm finish . . .
The other has a double basin and a shiny chrome base . . .
Classic hex tile floors and hand-held shower heads play starring roles in making this new cottage feel timeless.
The built-ins under the windows plus a generous linen closet in each bath make up for the lack of closed storage under the console sinks.
We snuck in even more storage with deep open shelving perfect for hampers and laundry baskets.
And more hooks . . .
And or course, we took full advantage of adding beautiful style with the lighting in these bathrooms.
One last view of each beautiful bathroom . . .
And there you have it! There may not be a “Book Your Stay” button for you to stay at this New Old Cottage, but you can daydream, right?! Or here’s a thought: We could always just go ahead and design one for you. You bring the property. Sound good?! (Just kidding - kind of! Call us!).






